Top 5 Interior Design Software in 2025: Features, Pricing & Best Uses for Students and Professionals
Nowadays, everybody wants to make a professional career in unique, creative, different & appealing fields. Some of the most searched courses for students are Interior Designers, Vastu Experts, Digital Marketers, etc. Everyone wants to give their houses an aesthetically pleasing and appealing look. In that scenario, they hire professional Interior Designers & Architects. So the Interior Designer role for students & professionals is important. Software is helpful, handy & vital for Students & Professionals in the Interior Architecture & Design field. So, the Students & Professionals give excellent virtual output before executing site projects.
Some interior design software is very helpful to design 2D & 3D Layout plans, elevations, sections, unique materials, etc. Autodesk & Adobe a very reliable platforms to help out students, professional Interior Designers & Architects over the last 3-4 decades.
If we are talking about the top 5 Interior Design Software in 2025: Features, Pricing & best uses for students & professionals, then you need to explore these interior design software: Autodesk AutoCAD, Autodesk 3DSMax, Autodesk Revit, Trimble Sketchup, Foyr Neo, HomeByMe & Adobe Photoshop. These Software’s are widely used by students & professionals of Architects & Interior Designers in day-to-day tasks. There are so many other software’s also available in the market for Interior Design students & professionals, like Planner 5D, Graphisoft ArchiCAD, Floor planner, Roomstyler, Homestyler, etc. Most of them are cloud/online/browser-based software, which is useful to make designs faster & accurate in less time.
Autodesk AutoCAD is a 2D & 3D Computer Aided Design software, which is useful to make/design Residential & Commercial drawings with accurate dimensions. They released their first version in 1982. And the version was upgraded on a yearly basis as per the feedback/inputs given by the community/user. It is a very helpful, easy-to-use UI (User Interface), and friendly software. Pricing may vary as per the version & subscription type. Versions are AutoCAD (includes lots of features to draw 2D & 3D surfaces) & AutoCAD LT (light) (specifically designed/focused on 2D drafting). Subscriptions for AutoCAD are monthly, yearly & 3-yearly. AutoCAD Pricing is 1,21,540/- (Annually), 15,340/- (Monthly) approximately.
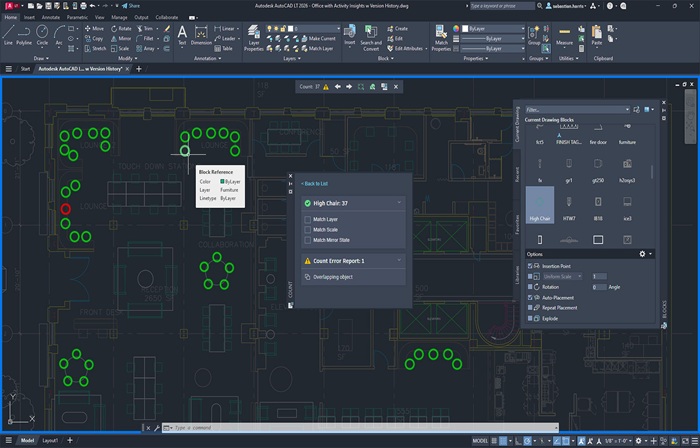
Autodesk 3DSMax (3 Dimension Studio Max) is a professional 3D Computer Graphics program widely used by Interior Design students & professionals. It gives you a virtual 3D output to the students & professionals to get a fair idea about their real sites. Some of the useful features of 3dsmax is to make 3D interior & exterior models along with the material specifications, light effects with light fixtures, camera positioning/ placement with multiple cam setups, Photo-realistic results with the help of rendering techniques, 360 views & walkthroughs with the help of animation techniques. Again, pricing is almost the same as AutoCAD, coz of the same manufacturing firm (Autodesk). Pricing & subscription are 1,16,820/- (Annually), 15,340/- (Monthly) approximately.
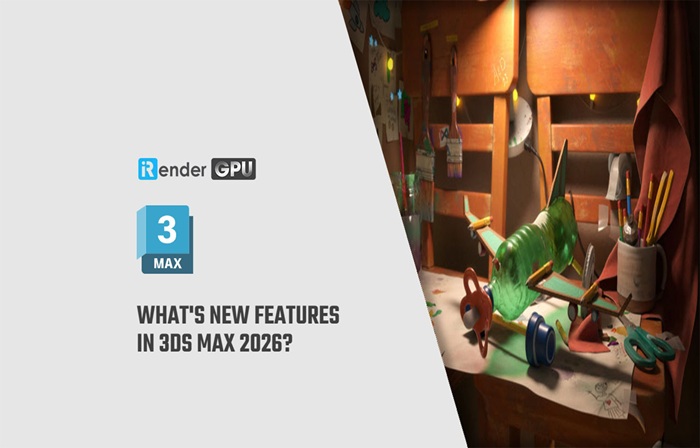
Autodesk Revit is also the same manufacturing unit as Autodesk; it is a Building Information Modeling (BIM) software. It is really useful/helpful for students & professionals of Architects, Structural Engineers, Contractors, Electrical & Plumbing Engineers. This software feature is useful to create 3-dimensional models of buildings & other structures. Versions (Autodesk Revit & Autodesk Revit LT Suite) and subscriptions plan (Monthly, Annually & 3-yearly) varies accordingly. Pricing of Revit is 1,74,000/- (Annually), 22,420/- (Monthly) approximately.
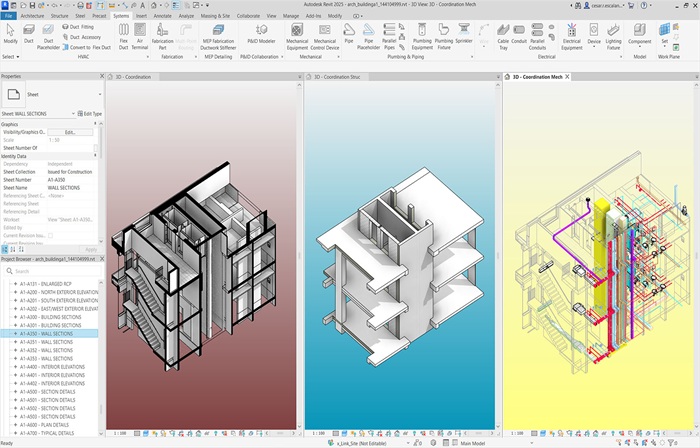
SketchUp is again a 3D modeling software introduced by Trimble Inc. Its features enable faster and more accurate results with fewer & unique tool setups, making it helpful for beginners as well. The UI is user-friendly, allowing for realistic 3D output with the help of external plugins like V-Ray, Enscape, and Vantage. Pricing ranges from free to $749 annually.
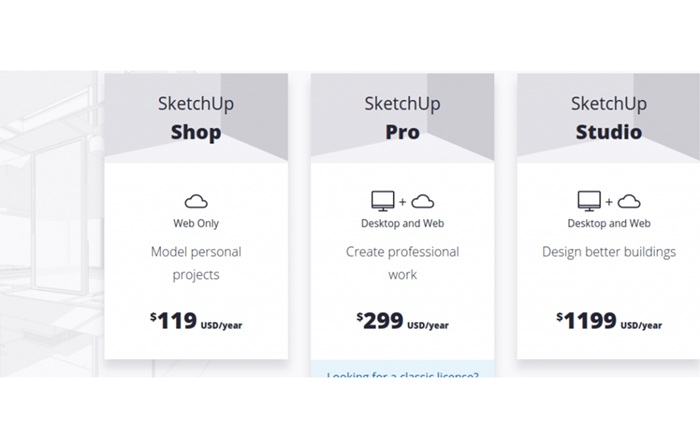
Foyr Neo is a totally Cloud/online-based application. Specifically designed for Architects & Interior Designers students & professionals. Features are: You can place the model, texture the model & light the model with render settings to get the final output/render. It has an end-to-end interior design software’s /workflow in a single app. Foyr Neo has 3 types of plans: Basic – $29, Standard – $55 & Premium – $99.
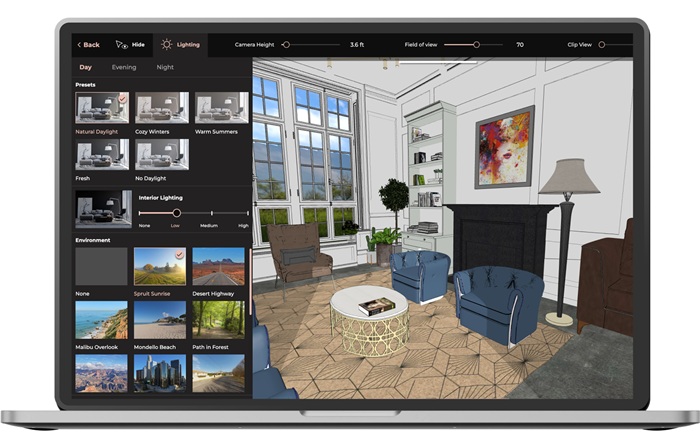
Learn Industry-Leading Software at IVS School of Art & Design
At IVS School of Art & Design, software mastery is an integral part of the academic journey. Students receive hands-on training with AutoCAD, SketchUp, Photoshop, Revit, and more — ensuring they graduate job-ready. Whether you’re a student eager to begin your design career or a professional looking to upskill, IVS provides an ideal environment with expert faculty, industry tie-ups, and project-based learning.
IVS graduates are well-prepared to meet the demands of the industry, deliver exceptional virtual design solutions, and make an impact in the world of interiors and architecture.
Facebook
Instagram
Twitter
Linkedin
Youtube
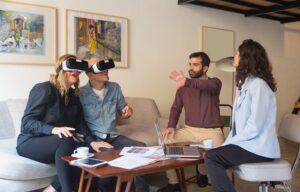
Top 5 Reasons Students Choose a Visual Communication Course After 12th
Top 5 Reasons Students Choose a Visual Communication Course After…

What is an Applied Art Course? Career Scope, Subjects & Creative Opportunities
What is an Applied Arts Course? Career Scope, Subjects &…

Top 7 Skills You’ll Learn in an Interior Design Course and How They Shape Your Career
Top 7 Skills You’ll Learn in an Interior Design Course…

The Rise of Applied Art in the Digital Era: Bridging Tradition with Technology
The Rise of Applied Art in the Digital Era: Bridging…
