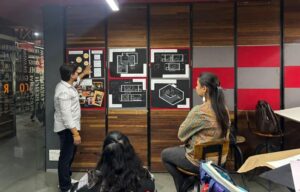Diploma Course in Interior Designing: Best Colleges, Fees & Career...
Read MoreMULTIFUNCTIONAL SPACES: INTERIOR DESIGN SOLUTIONS FOR COMPACT HOMES
Our modern cities transform space into a precious commodity that people must manage carefully. The growing trend of smaller apartment sizes combined with rising real estate prices creates an unprecedented demand for smart multipurpose Interior Design solutions. To make a small house or studio apartment serve multiple purposes effectively, you need to plan properly to avoid clutter. You can utilize every square foot of your space by implementing these innovative techniques.
- Smart Furniture for Flexible Living
The central strategy for compact living involves choosing furniture with multiple uses. A few popular choices include: Among the popular options are sofa beds and Murphy beds, which allow a living space to be switched into a bedroom at night. Big dining tables: Because they can be made to fold away or extend as needed, these furniture items are perfect for small areas. Keeping Ottomans and Benches sitting: Provide hidden storage that combines as coffee tables or sitting. Convertible Work Desks: Wall-mounted desks or desks that fold out provide functional home office space whenever needed.
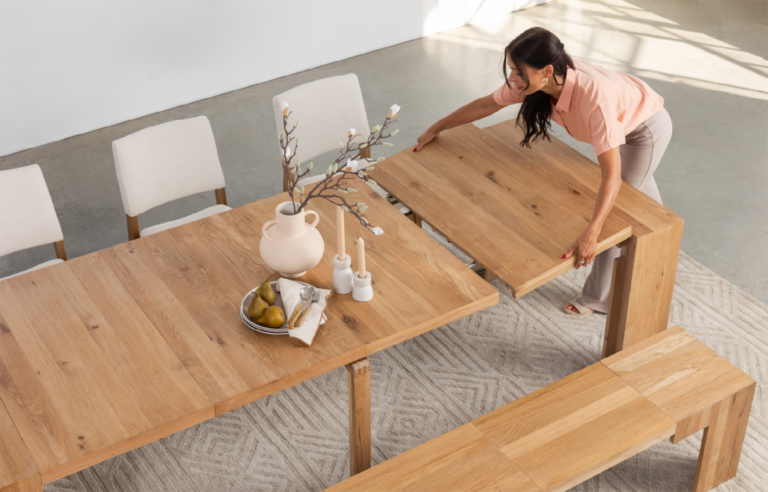
2. Open Plan Layouts & Zoning Techniques
- To establish a feeling of spaciousness, employ astute zoning strategies in place of inflexible walls:
- Glass or sliding partitions: Preserve transparency while offering seclusion when required.
- Lighting and rugs: Define distinct spaces without using physical obstacles.
- Furniture placement: To divide spaces without making them feel cramped, use modular couches or bookshelves.
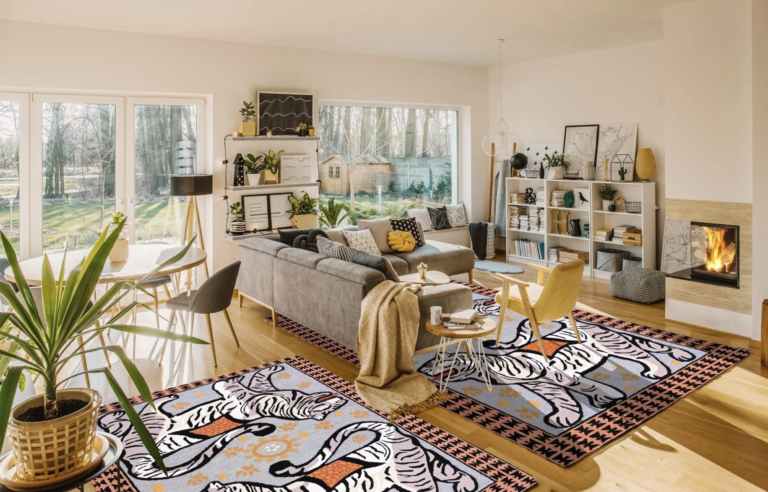
3. Vertical Storage Solutions
Think vertically if you’re blessed with little floor space! Wall-mounted shelves: Keep essentials near at reach while freeing up floor space. Over-the-Door Organizers: Make use of extra space behind doors to store items. Loft beds: Raise the mattress to make space underneath it for a place to work or storage space.
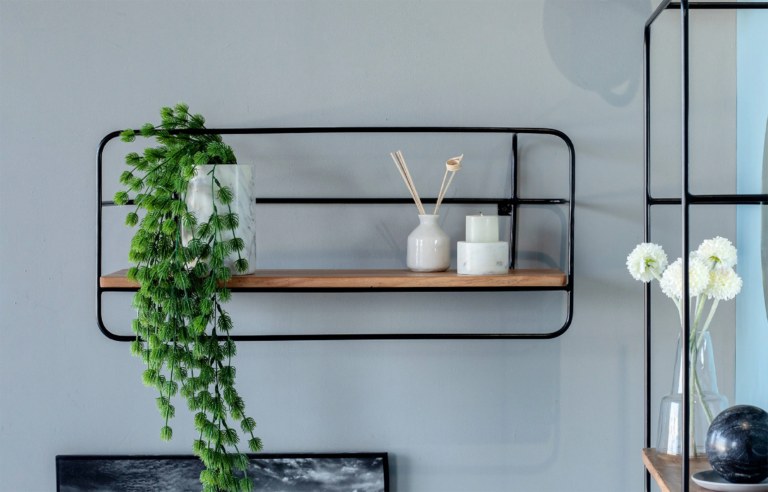
4. Built-in & Modular Solutions
Built-in Seating & Wardrobes: Make the most of tricky corners and reduce clutter. Modular storage units: Provide flexibility over time by adapting to shifting needs.
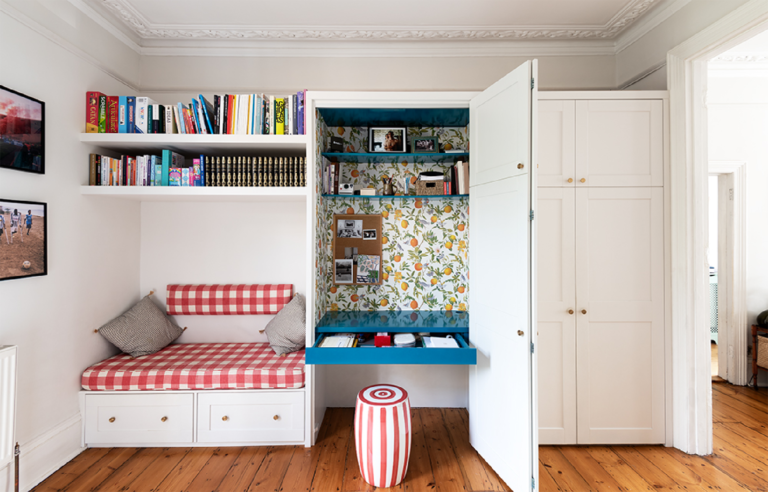
5. Multi-Use Kitchen & Dining Areas
- Compact homes need very functional kitchens:
- Pull-out or foldable counters: boost the workspace just when essential.
- Utilize every inch of wall space for storage with magnetic strips and hanging pot racks.
- Compact Appliances: To conserve space, purchase integrated, stackable, or thin appliances.
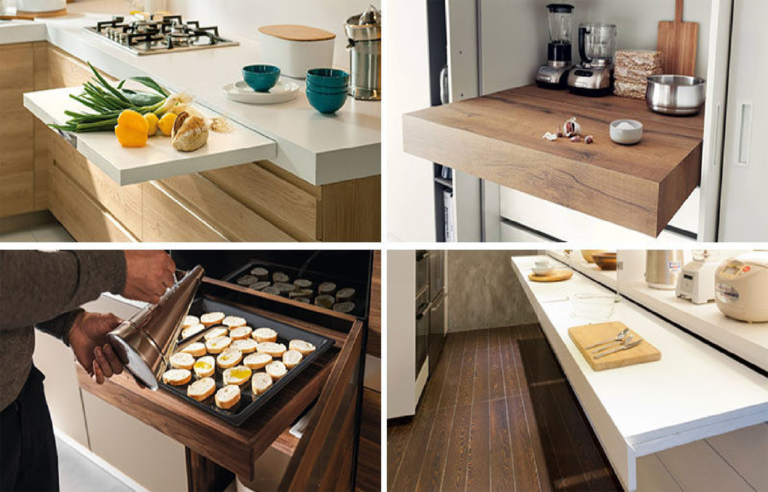
6. Mirrors & Light Colors for Visual Expansion
- It is possible to purposefully use mirrors and light colors to enlarge a small space:
- Mirrors reflect natural light and give the impression of depth.
- Light Walls and Furnishings: Transparency is emphasized by white, pastel, and neutral colors.
The space will remain airy and light with the use of sheer curtains and minimalist décor. Combining beauty and utility is the aim of multifunctional design. Smart furniture, space-saving technologies, and creative design techniques might make smaller homes as fashionable and useful as larger ones. You can create a home that matches your lifestyle and makes the most of every square inch by embracing innovation and adaptation.
Designed for Today: Built for Tomorrow, Learn with IVS School of Art & Design.
At IVS School of Art & Design, we recognize the increasing demand for smart, practical living solutions. Our Interior Design programs are designed to help students develop the skills needed to make the most of every space, no matter how small. From space-saving furniture ideas to multifunctional room layouts, students learn how to bring comfort, style, and efficiency together.
With experienced faculty, hands-on learning, and a curriculum that reflects current design trends, IVS equips future designers to create beautiful and functional homes.
If you’re driven to turn compact living spaces into well-designed, purposeful interiors, IVS offers the perfect foundation for your journey into the design world.
Start your future at IVS—where creativity meets practical design.

Ar. Soniya Tiwari
With more than 15 years as an architect, I specialize in interior and landscape design. I develop practical and aesthetically pleasing spaces for residences and commercial offices. As an educator, I have guided several designers and keep track of advancements in the field.
Latest Blog's
Day in the Life of an Interior Design Student: Tools, Projects & Deadlines
Day in the Life of an Interior Design Student: Tools,...
Read MoreBest Interior Design Institutes in South Delhi: Top Courses, Fees & Career Scope 2025
Best Interior Design Institutes in South Delhi: Top Courses, Fees...
Read MoreInterior Design Institutes in South Delhi: Best Colleges, Courses & Career Guide 2025
Interior Design Institutes in South Delhi: Best Colleges, Courses &...
Read More



