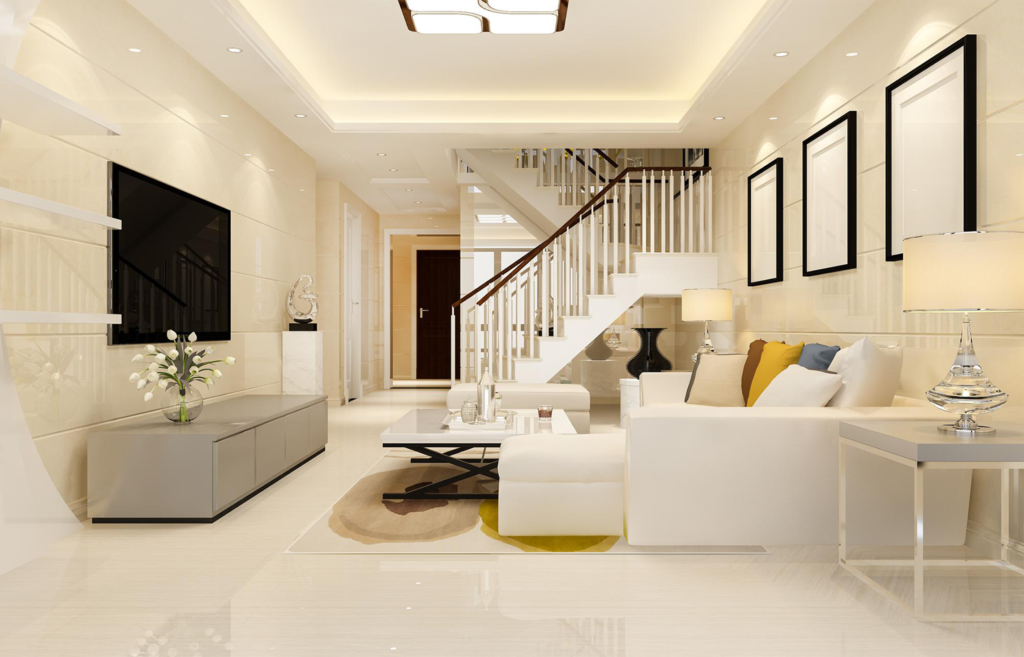Mastering 3ds Max in 2025: The Ultimate Tool for Interior Designers, Architects & 3D Artists
In today’s hectic work culture, software plays a vital role in achieving fast, realistic, professional, and outstanding results. Nowadays, everybody wants to pursue a professional career in unique, different, and creative fields. Everybody goes for professional courses after 10+2 & some go for traditional courses. If we are talking about design-related courses, then mostly students go for Interior Designing courses from 1 1-year diploma to a 3-year Degree course. Nowadays, everyone wants to give a unique, good (look & feel) & appealing look in their own houses. In that case, they are looking for professional Interior Designers, Architects & 3D Artists. So the role of Interior Designers, Architects & 3D Artists is getting important in today’s competitive environment. Software is very crucial in that scenario, that’s why software plays a handy, helpful &vital role for Interior Designers, Architects & 3D Artists. Interior Designers, Architects & 3D visualization artists give excellent virtual output before executing projects over the sites.
Some software is very helpful in designing an extraordinary 3D space, like Autodesk 3DSMax, Autodesk Maya, Autodesk Revit, Cinema 4D, Rhino 3d, Blender, etc. Autodesk is a very reliable platform to help out Architects, Interior Designers & 3D Visualization Artists from the last 3-4 decades. There are so many other trusted platforms like Trimble Inc., SketchUp (earlier Google SketchUp), etc. Online cloud-based powerful interior design tools are also there to deliver fast & accurate results for beginners to expert Interior Designers. Nowadays, AI (Artificial Intelligence) design tools also help out designers to get excellent results in no time (Most of the time, AI tools give inaccurate results).
If you are planning to Mastering 3ds Max for Interior Design in 2025: The ultimate Tool for Interior Designers, Architects & 3D Artists, it is the best & high time, just go for it. Autodesk 3ds Max (3D Studio Max) is a professional 2D/3D modeling, texturing, lighting, rigging, animation, rendering, camera & visualization software. It includes almost 15,000 plus commands to get extraordinary, realistic & professional results. 3dsmax UI (User Interface) is user-friendly, so that you can learn the tools fast & give output accordingly. Mostly Interior Designers, Architects & 3D visualization artists use this platform to get realistic results in less time.
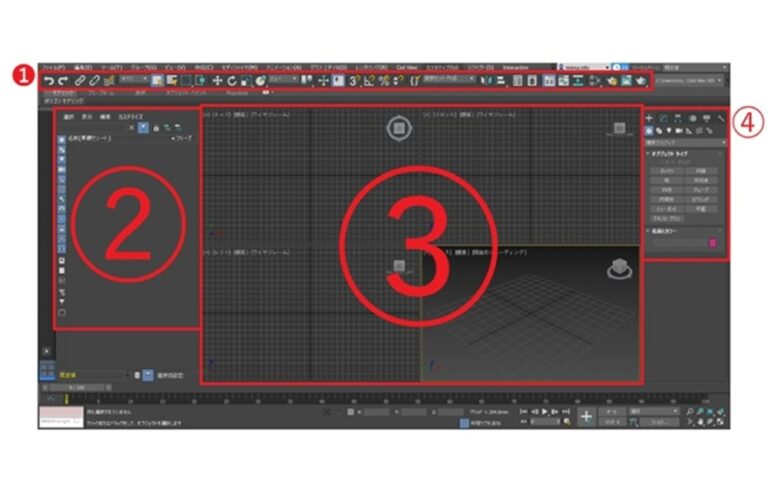
Autodesk 3DSMax gives you a virtual 3D output to the User to get a fair idea about their real sites. It is useful to make 3D interior & exterior models along with the material specifications, light effects with light fixtures, camera positioning/ placement with multiple camera setups, and Photo-realistic results with the help of rendering techniques, 360 views & walkthroughs with the help of animation techniques.
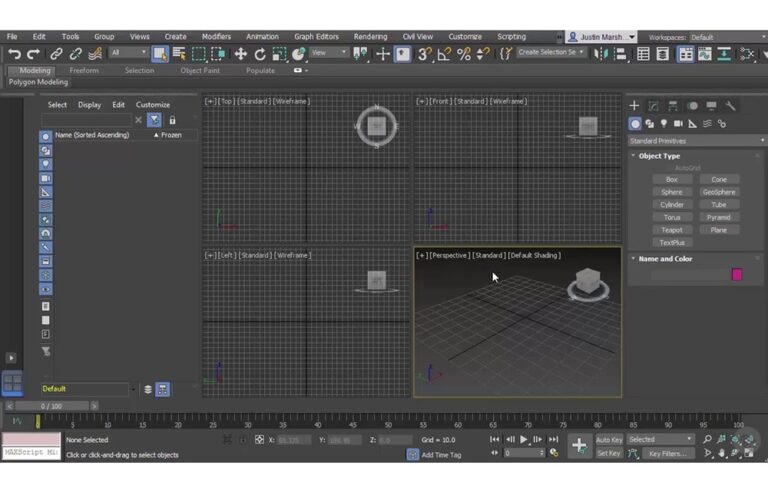
You can design your 3D space step by step after importing an AutoCAD file into Max:
1. Basic to Advanced 3D Modeling Procedure
3ds Max offers powerful modeling tools in the command panel, like 3D geometrical Objects, 2D Shapes, Modifiers, etc. There are so many 3D object presets also They are like Doors, Windows, Stairs, Walls, NURBS surfaces, particle systems, and Dynamic objects, etc.
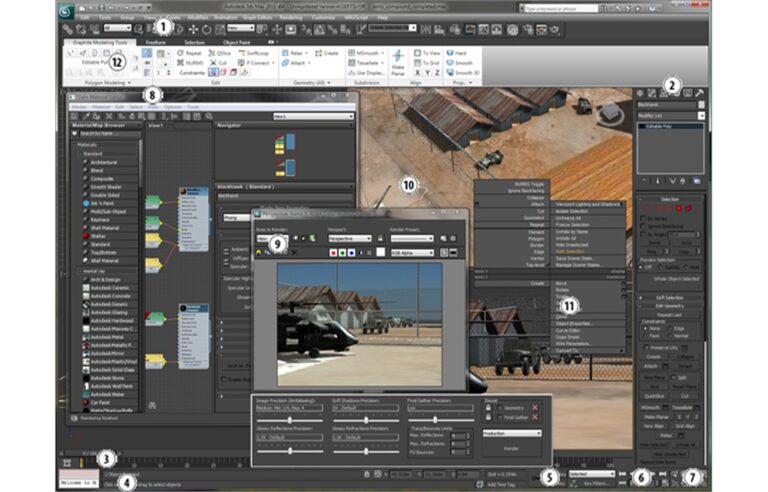
2. Vast Material/Texture Library
3dsmax provides a vast collection of materials and textures, including customizable settings of Color/texture, Reflection, Refraction, Transparency, Bump, Displacement, Glossiness/highlight/shininess, etc. You can deal with Materials & textures according to the render engine also.
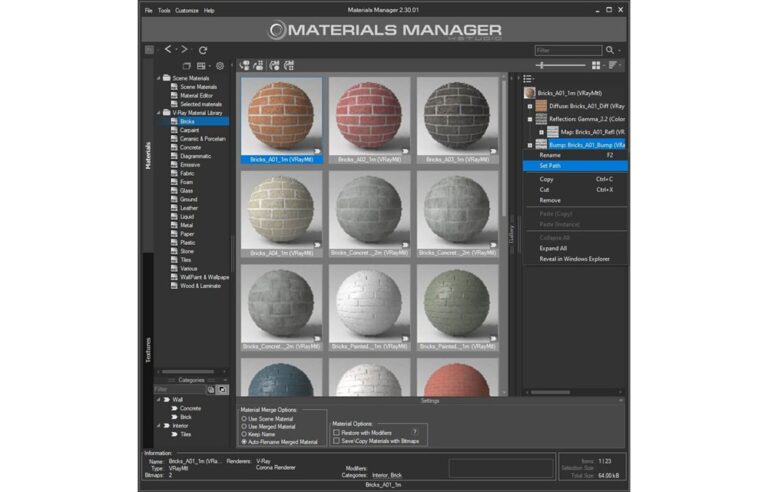
3. Lighting Setup
You can place multiple light setups in 3ds Max, like Sunlight, Dome Light, Spot Light, IES Light, Cove light, etc., as per the render engine.
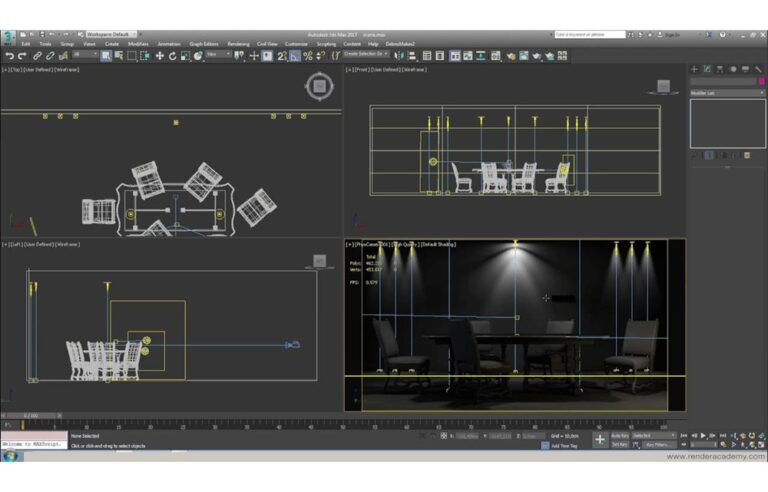
4. Photorealistic Results via multiple rendering Engines
You can place multiple light setups in 3ds Max, like Sunlight, Dome Light, Spot Light, IES Light, Cove light, etc., as per the render engine.
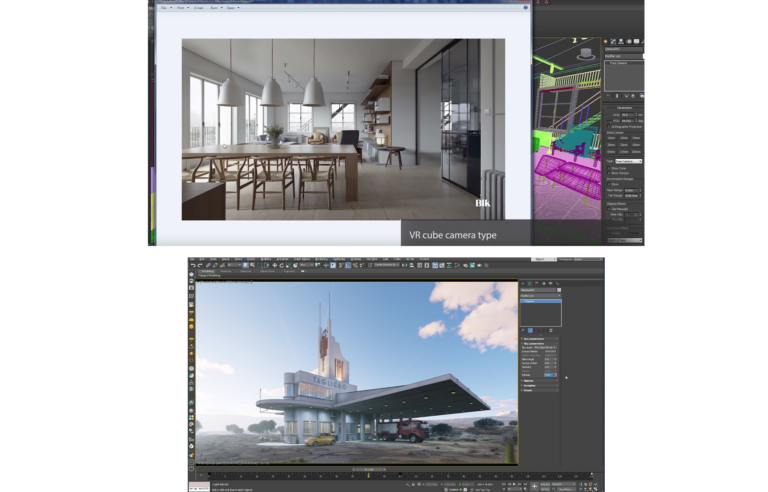
IVS School of Art & Design is a quality institution specializing in Interior Architecture Design and 3D Visualization. We provide our students with industry-level tools like 3D Max, Revit, and SketchUp so that their designs are professional and life-like. Our courses stress imagination as well as accurate technical skills to make our students practically competent to meet the demand for design.
Facebook
Instagram
Twitter
Linkedin
Youtube
Latest Blog’s

Online vs Offline Interior Design Courses: Which One Should You Choose in 2025?
Online vs Offline Interior Design Courses: Which One Should You…

Decoding the Logic behind Ancient Architectural Wisdom in Modern Homes
Decoding the Logic behind Ancient Architectural Wisdom in Modern Homes…
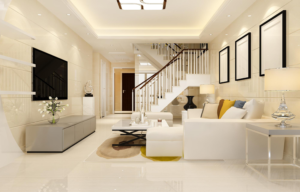
Why Interior Design is the Career of the Future: Skills, Trends & Courses You Need to Know
Why Interior Design is the Career of the Future: Skills,…

MULTIFUNCTIONAL SPACES: INTERIOR DESIGN SOLUTIONS FOR COMPACT HOMES
MULTIFUNCTIONAL SPACES: INTERIOR DESIGN SOLUTIONS FOR COMPACT HOMES Our modern…

