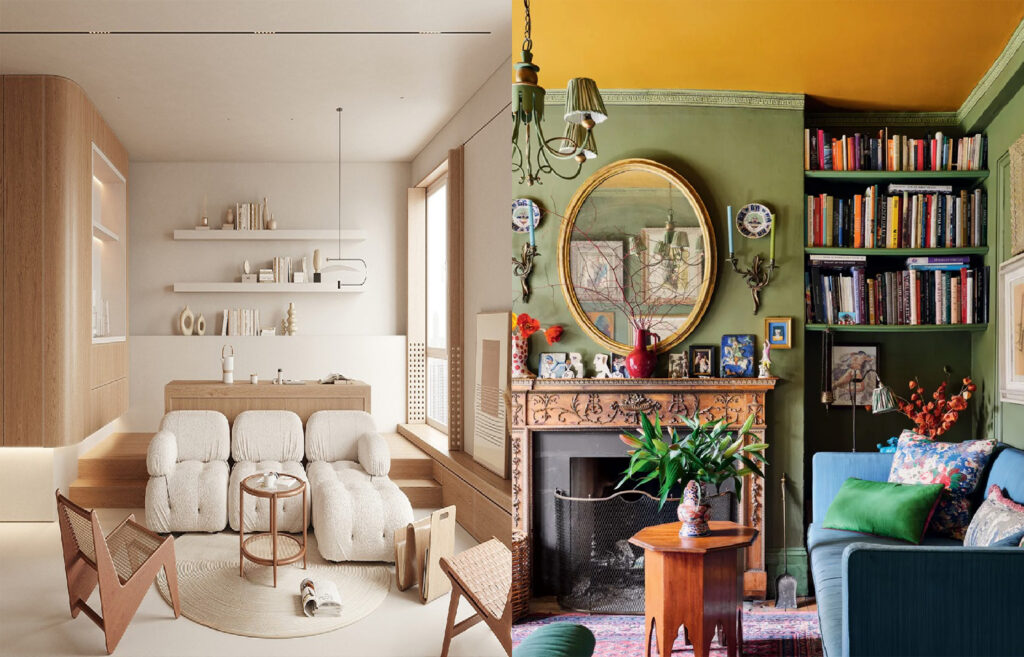Adaptive Reuse in Interior Architecture: Transforming Old Spaces into Modern Masterpieces
Sustainability and preservation have emerged as key issues in the domains of architecture and design in a world that is changing quickly. One of the most innovative approaches gaining momentum is Adaptive Reuse in Interior Architecture. By combining the old and the new, adaptive reuse offers a creative method that honours ancient structures while delivering contemporary utility. The trend of turning outdated, underutilized, or abandoned buildings into contemporary works of art has accelerated recently, providing a sustainable substitute for new construction while preserving the distinctive beauty and personality of historic areas.
Adaptive Reuse
Adaptive Reuse in Interior Architecture refers to repurposing an existing structure for a purpose other than the one for which it was originally intended. In addition to preserving architectural legacy, this method offers a chance to modernize interior design to satisfy modern demands. While making modifications and improvements to create a modern, useful space, the main components of the building—such as its façade, structural framework, and unique architectural features—remain intact, maintaining the essence of the original architecture.

The Benefits of Adaptive Reuse
1. Sustainability
One of the biggest benefits of Adaptive Reuse in Interior Architecture is its contribution to sustainability. Designers can minimize the environmental impact of the extraction, manufacture, and shipping of new building materials by reusing old structures. Furthermore, adaptive reuse in interior architecture is an environmentally friendly option, as it often requires less time, energy, and materials compared to constructing an entirely new building.

2. Cultural and Historical Preservation
Old buildings’ cultural and historical significance can be preserved through Adaptive Reuse in Interior Architecture. Modern construction cannot match the inherent worth and character of many older buildings. By keeping historic buildings intact, adaptive reuse ensures that we preserve a connection to the past and allow future generations to appreciate their heritage. The new design incorporates the space’s unique architectural features, such as stained-glass windows, vaulted ceilings, wooden beams, and brickwork, giving it a recognizable character.

3. Cost-Effectiveness
In the long term, Adaptive Reuse in Interior Architecture may prove to be more economical than new construction, even though it occasionally necessitates a large initial expenditure to modernize and convert a facility. Because the building’s foundation and exterior walls are already in place, there are fewer expenses involved in demolition, site preparation, and starting from scratch.
4. Creative Design Opportunities
There are special design opportunities and challenges associated with Adaptive Reuse in Interior Architecture. By combining cutting-edge technologies and environmentally friendly solutions, designers can blend classic charm with contemporary aesthetics. For instance, by converting an old warehouse into a modern office space with exposed brick, enormous industrial windows, and open, airy layouts, a stimulating, dynamic work atmosphere can be created. The contrast of the ancient with the new can result in a visually arresting and architecturally fascinating outcome through adaptive reuse.

Examples of Adaptive Reuse in Interior Architecture
1. Factories into Lofts
The transformation of former factories or industrial structures into loft apartments or commercial spaces is a well-known example of Adaptive Reuse in Interior Architecture. These structures often feature open floor layouts, large windows, and high ceilings—all of which are highly desired in contemporary architecture. Concrete flooring, steel beams, and exposed brick walls contribute to the industrial aesthetic, while sleek kitchen islands, recessed lighting, and simple furnishings introduce a modern touch through adaptive reuse.
2. Churches into Cafés or Event Spaces
Old churches are great candidates for adaptive reuse because of their stunning stained-glass windows and lofty ceilings. The room can be transformed into a lively café, restaurant, or event venue while maintaining its spiritual feel. Without compromising the church’s spiritual atmosphere, designers can keep the old woodwork, add contemporary conveniences, and turn pews into seats.
3. Warehouses into Art Galleries
The rough, unfinished appearance of an abandoned warehouse can be combined with clean, contemporary lighting and display spaces to create stylish art galleries. While maintaining the building’s original charm, the open layout and simple architecture can draw attention to the artwork.
4. Challenges of Adaptive Reuse
Although there are many benefits to adaptive reuse, there are drawbacks as well. One of the main issues is the building’s structural soundness. For some older structures to satisfy contemporary safety regulations, such as seismic retrofitting or electrical system upgrades, significant renovations may be necessary. Designers must also come up with innovative solutions to comply with local zoning and building requirements, which can occasionally be stringent, while maintaining the building’s historic features.
Conclusion
In interior architecture, Adaptive Reuse in Interior Architecture is more than just a fad; it’s a powerful and environmentally friendly method of creating environments that honor the past while looking to the future. Adaptive reuse celebrates innovation, sustainability, and preservation, whether it’s converting a historic cathedral into a hip café or a former warehouse into a chic flat. As the demand for ecologically responsible, sustainable design grows, adaptive reuse will undoubtedly play an increasingly significant role in shaping our cities and our perception of architecture.
IVS School of Art & Design is a well-established Interior Architecture & Design Center/Institute since 2007-08, with multiple branches in different locations in Delhi. They have already focused on teaching all of the above essential software. They have also introduced/students aware about cloud/browser-based software/apps as well as AI-based apps.


