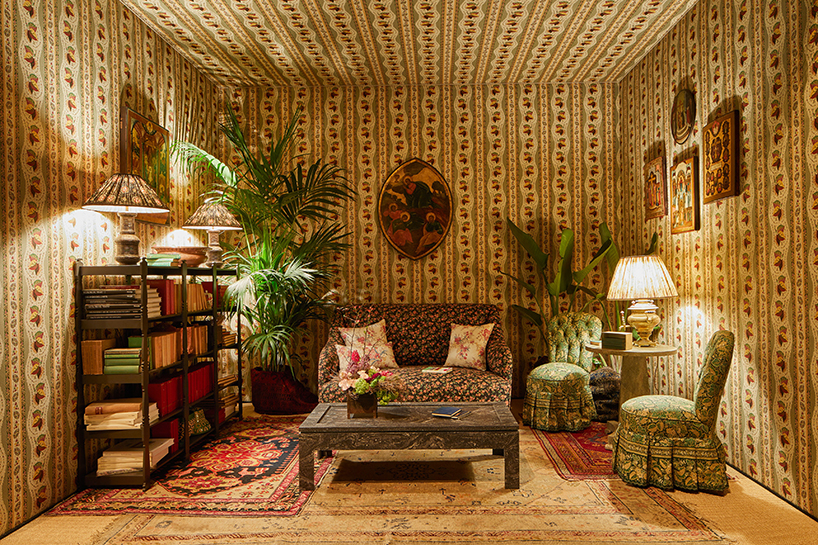What Do We Mean By “Texture”?
Good question. In design parlance, it is often defined as, “the sensations caused by the external surface of objects received through the sense of touch.” Basically, how thing feel. Think about squishing soft carpet between your toes, running your hand along a rough wooden tabletop, or sinking down into leather couch cushions.
Honestly, we think that the “sense of touch” part of the definition should be revised to say “perceived” sense of touch. Anyone who’s ever watched an interior design TV program or flipped through the pages of a magazine can tell you that you don’t need to have physical contact with a room to feel the power of texture.
Texture has long been used by architects to breathe life into buildings as well as to create a unique experience for occupant’s senses. Expressing the true quality of materials, shaping an interior space or simply to articulate a pattern; texture is a fundamental tool existing to some extent in most all buildings – both good and bad.
How do you use it in your design?
Texture in architecture is aimed to enhance both optical and tactile elements to buildings and surroundings. The optical texture of a building refers to its visual characteristics from afar, such as windows, sweeping curves, corners and voids. The tactile texture refers to the closer materials that can be physically touched, such as stone or glass building materials, metal façades and timber handrails.
The different varieties of modern materials and processes allows for an almost endless catalogue of pattern and shape, giving architects a much more free conceptual approach to texture. From bespoke laser-cut and water-jet patterns to pre-formed perforated sheets, it’s not only the choice of material that is now at the foreground of design.
Despite the modern approach of architecture having pre-conceived visions of how a building should look and feel, the use of ancient materials such as stone and timber has meant that both optical and tactile textures have always existed within architecture, whether it be subconscious or not. The lost civilization of Angkor Wat temples in Cambodia give a fine example of how the use of natural materials was applied from around the beginning of the 12th century.
Throughout the ages, new methods and pioneering visions have been instrumental in expanding the way we think about how a building should look and feel. The ability to push boundaries has never been easier for daring architects, allowing for some fantastic new concepts being brought to reality, such as the ICMC at Brandenburg Technical University in Germany.
ICMC at Brandenburg Technical University in Germany.
The use of expanded metals has been increasingly popular in recent times, with its modernistic appeal and extensive material and coloring options, it has somewhat lost the mark of an industrial feel and can be used to bring exciting detail and texture to any application.
Micro Expanded Mesh with Volumes
The development of technology and machinery has been instrumental in providing architects with new and inventive inspiration in an ever developing world. This has been echoed throughout external and internal applications, seeing the use of patterns, materials and objects within laminated glass, giving even the coldest-smoothest materials a new form of life.
Architectural Mesh laminated in glass
Ar.Jaspreet Kaur
Senior Faculty
IVS school of Design




